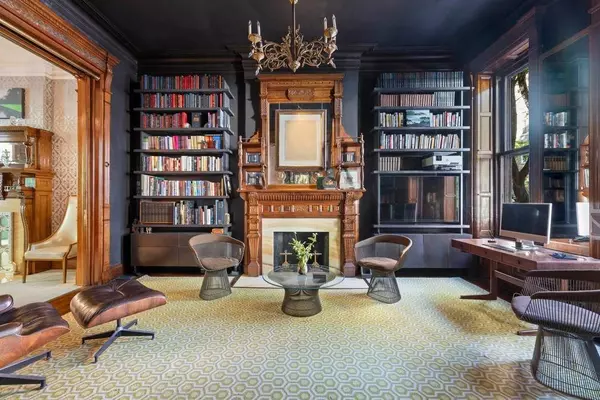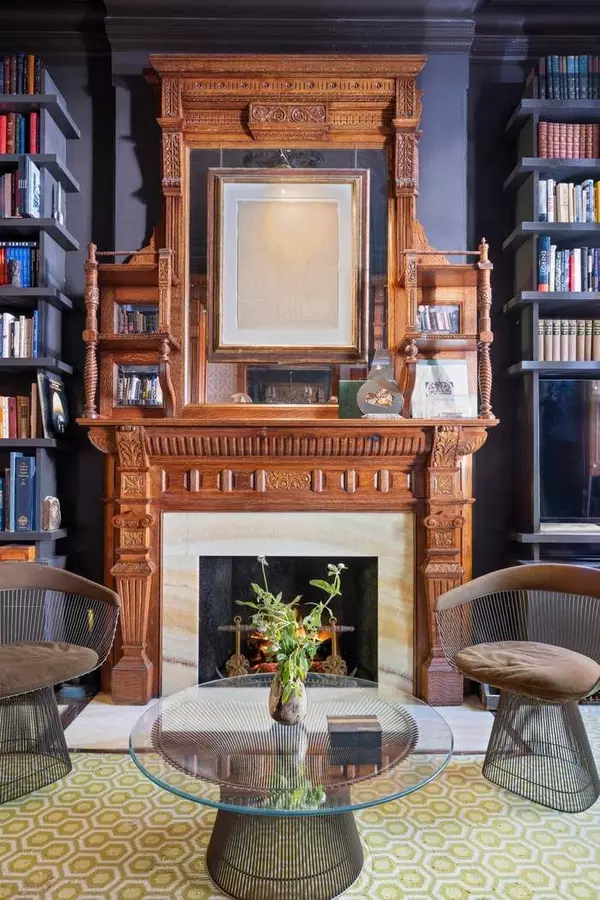
6 Beds
7 Baths
6,500 SqFt
6 Beds
7 Baths
6,500 SqFt
Key Details
Property Type Single Family Home
Sub Type Single Family Residence
Listing Status Active
Purchase Type For Sale
Square Footage 6,500 sqft
Price per Sqft $1,530
Subdivision Upper West Side
MLS Listing ID RLS20058292
Style Prewar
Bedrooms 6
Full Baths 6
Half Baths 1
HOA Y/N Yes
Year Built 1884
Annual Tax Amount $78,516
Property Sub-Type Single Family Residence
Property Description
Garden Level: A gated entry with seating area and concealed package room leads to a guest suite with fireplace, desk area, and butterfly-wallpapered en-suite bath. Beyond lies a skylit great room with radiant-heated floors and sliding glass doors opening to a sun-filled south garden. The custom Leicht chef's kitchen features double Sub-Zero refrigerators, Diva oven and cook-top, large pantry, and breakfast bar with sliding privacy panels. A dining area with contemporary wood-burning fireplace opens to a media lounge; a whimsical powder room completes the level.
Parlor Level: Twelve-foot ceilings and dramatic sightlines reveal a stunning library framed by a carved fireplace and custom bookshelves. Historic brass lighting complements the architectural detail. The flowing layout connects the drawing room, music room, and living room to a garden-view office with stained-glass transom and terrace access—each room anchored by its own fireplace.
Third Level: The primary suite offers refined comfort with a bedroom and sitting room, each with a wood-burning fireplace, south terrace, and spa-like windowed bath includes steam shower. Dual wardrobe areas feature an original 19th-century vanity and pocket-door separation.
Fourth Level: Two gracious bedrooms, each with decorative fireplaces and ample closets, share a connecting pocket door for flexible privacy. The south bedroom includes an en-suite bath, while the north bedroom enjoys a full hall bath whimsically decorated with Pokémon cards.
Fifth Level: A versatile guest suite features a kitchenette, den, and cozy bedroom with en-suite bath. The north-facing bedroom includes a fireplace, lounge area, and studio potential—ideal as an atelier or art space.
Recreation Level: With nearly eight-foot ceilings, this level serves as a music studio, craft room, laundry, and extensive storage area.
Roof Level: The hidden rooftop sundeck with chaise lounges is an unexpected urban sanctuary. Eco-friendly solar panels provide energy efficiency.
Additional features include two-zone air conditioning and modern systems integrated throughout. 19'X 102, this distinguished townhouse rests on a tree-lined Upper West Side block of historic homes, just moments from Central Park, Theodore Roosevelt Park, and the Museum of Natural History, with easy access to all transportation. Own a timeless work of architectural art—a home that inspires creativity and serenity in equal measure.
Location
State NY
County New York
Interior
Interior Features Entrance Foyer, Eat-in Kitchen
Cooling Central Air
Flooring Hardwood
Fireplaces Type Decorative, Wood Burning
Furnishings Negotiable
Fireplace No
Appliance Dishwasher
Laundry In Unit
Exterior
Exterior Feature Building Garden, Building Roof Deck, Garden, Private Outdoor Space Over 60 Sqft
View Y/N Yes
View City
Porch Building Terrace, Terrace, Rooftop
Private Pool No
Building
Dwelling Type Townhouse
Story 4
New Construction No
Others
Tax ID 1212-0049
Ownership None
Monthly Total Fees $6, 543
Pets Allowed Building Yes, Yes







