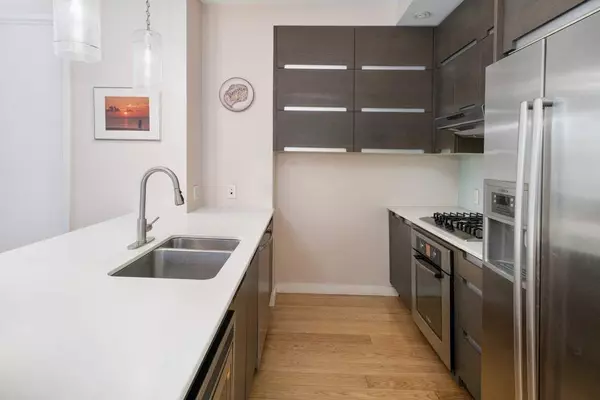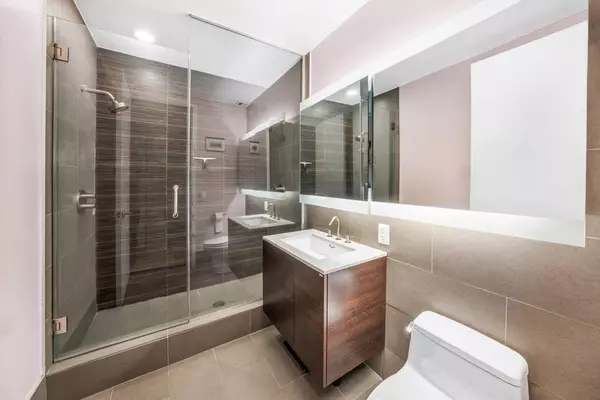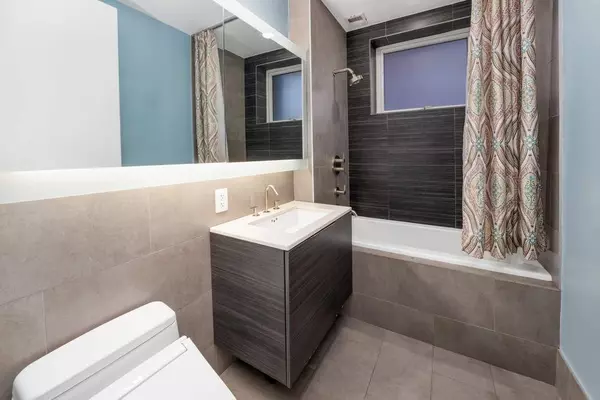REQUEST A TOUR If you would like to see this home without being there in person, select the "Virtual Tour" option and your agent will contact you to discuss available opportunities.
In-PersonVirtual Tour
Listing Courtesy of Sothebys International Realty
$ 1,700,000
Est. payment | /mo
3 Beds
2 Baths
1,295 SqFt
$ 1,700,000
Est. payment | /mo
3 Beds
2 Baths
1,295 SqFt
Key Details
Property Type Condo
Sub Type Condo
Listing Status Active
Purchase Type For Sale
Square Footage 1,295 sqft
Price per Sqft $1,312
Subdivision Clinton Hill
MLS Listing ID RLS20040412
Bedrooms 3
Full Baths 2
HOA Fees $1,391/mo
HOA Y/N Yes
Year Built 2009
Annual Tax Amount $14,772
Property Sub-Type Condo
Property Description
Rarely-available 3-bedroom 2-bath condo at the heart of historic Clinton Hill!
This large apartment offers generous living and dining space, spacious bedrooms, and numerous closets, along with privacy and treetop views overlooking a classic brownstone-lined street.
The high ceilings, oak floors throughout and the natural light flowing into the space from oversized windows, complement the delightful layout of the home.
At the center, a modern open chef's kitchen showcases a large island, full-height grey oak veneer cabinets, a Bosch appliance package, Cosentino Silestone countertops, Viscaya Glass backsplash, built-in gas oven and microwave, and hood that vents to the outside.
The king-sized primary bedroom suite is voluminous, with a total of 5 large closets and an en-suite Mogano accent tile bathroom, with full-size glass-enclosed shower, Kohler undertone sink, brushed nickel faucets, large floating storage vanity, and bright backlit frameless mirrored cabinets. The second bedroom is queen-size with a large closet, and ample room still for a desk and dresser. And the third bedroom boasts an even larger storage closet. Between them is the windowed second bathroom, featuring a soaking tub and Toto Washlet bidet.
The conveniences of a Bosch washer/dryer, individual AC units in every room, and radiant heat floors in most rooms round out this exceptional property.
The Isabella is centrally located on a charming, tree-lined street, at the crossroads of Fort Greene, Prospect Heights and Park Slope, with countless restaurants, bars, cafes, supermarkets and pet spas within walking distance, and just moments from Fort Greene Park, Pratt Institute & Barclays Center. The C train is at the corner, and the G just a little further down. The building offers a thoughtful array of amenities, including a part-time doorman plus virtual doorman, live-in super, cold storage for grocery deliveries, a bright windowed fitness center, bike storage, and an expansive and lovely furnished landscaped roof deck with stunning panoramic skyline views, that you can reserve for gatherings. And last but not least, an on-site parking garage with spots for rent.
Please note, there is an assessment of $351.43/month through January 2026.
This large apartment offers generous living and dining space, spacious bedrooms, and numerous closets, along with privacy and treetop views overlooking a classic brownstone-lined street.
The high ceilings, oak floors throughout and the natural light flowing into the space from oversized windows, complement the delightful layout of the home.
At the center, a modern open chef's kitchen showcases a large island, full-height grey oak veneer cabinets, a Bosch appliance package, Cosentino Silestone countertops, Viscaya Glass backsplash, built-in gas oven and microwave, and hood that vents to the outside.
The king-sized primary bedroom suite is voluminous, with a total of 5 large closets and an en-suite Mogano accent tile bathroom, with full-size glass-enclosed shower, Kohler undertone sink, brushed nickel faucets, large floating storage vanity, and bright backlit frameless mirrored cabinets. The second bedroom is queen-size with a large closet, and ample room still for a desk and dresser. And the third bedroom boasts an even larger storage closet. Between them is the windowed second bathroom, featuring a soaking tub and Toto Washlet bidet.
The conveniences of a Bosch washer/dryer, individual AC units in every room, and radiant heat floors in most rooms round out this exceptional property.
The Isabella is centrally located on a charming, tree-lined street, at the crossroads of Fort Greene, Prospect Heights and Park Slope, with countless restaurants, bars, cafes, supermarkets and pet spas within walking distance, and just moments from Fort Greene Park, Pratt Institute & Barclays Center. The C train is at the corner, and the G just a little further down. The building offers a thoughtful array of amenities, including a part-time doorman plus virtual doorman, live-in super, cold storage for grocery deliveries, a bright windowed fitness center, bike storage, and an expansive and lovely furnished landscaped roof deck with stunning panoramic skyline views, that you can reserve for gatherings. And last but not least, an on-site parking garage with spots for rent.
Please note, there is an assessment of $351.43/month through January 2026.
Location
State NY
County Kings
Building/Complex Name Isabella
Interior
Cooling Central Air
Flooring Hardwood
Furnishings Unfurnished
Fireplace No
Appliance Dishwasher
Laundry Common On Floor, In Unit
Exterior
Exterior Feature Building Roof Deck
Private Pool No
Building
Dwelling Type None
Story 7
New Construction No
Others
Ownership Condominium
Monthly Total Fees $2, 622
Special Listing Condition Standard
Pets Allowed Building Yes, Yes

RLS Data display by WJFNY






