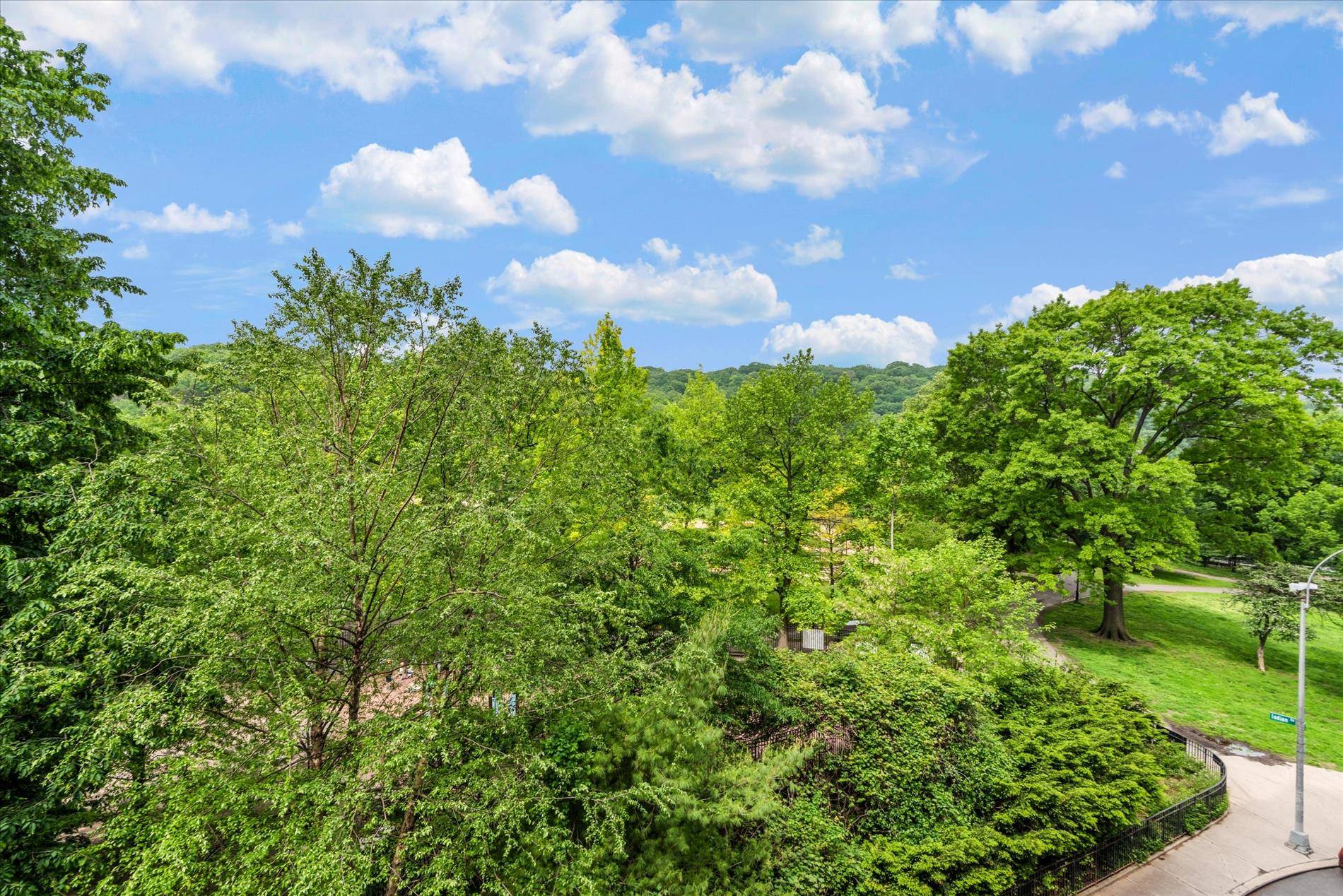REQUEST A TOUR If you would like to see this home without being there in person, select the "Virtual Tour" option and your advisor will contact you to discuss available opportunities.
In-PersonVirtual Tour
Listing Courtesy of New Heights Realty
$ 449,500
Est. payment | /mo
1 Bed
1 Bath
795 SqFt
$ 449,500
Est. payment | /mo
1 Bed
1 Bath
795 SqFt
OPEN HOUSE
Sun Jun 15, 11:00am - 12:00pm
Key Details
Property Type Condo
Sub Type coops
Listing Status Active
Purchase Type For Sale
Square Footage 795 sqft
Price per Sqft $565
Subdivision Inwood
MLS Listing ID RLS20025578
Style Prewar
Bedrooms 1
Full Baths 1
HOA Fees $1,239/mo
HOA Y/N Yes
Year Built 1937
Property Sub-Type coops
Property Description
Set directly across from Inwood Hill Park, this bright and spacious one-bedroom apartment offers open treetop views from both the living room and bedroom. Located in a well-maintained 1937 prewar co-op, the apartment combines classic details with generous proportions and a distinctive layout.
Features include a sunken living room, 9-foot ceilings, herringbone hardwood floors, and original archways and moldings. The windowed eat-in kitchen offers a dedicated dining area and has been upgraded. The bedroom has three windows, two exposures, and excellent natural light and cross ventilation. A windowed bath completes the layout.
The six-story elevator building includes a resident superintendent, central laundry, bike storage, and a voice intercom system. Pets are welcome, and pieds-à-terre, co-purchasing, and sublets (with board approval) are permitted. Up to 90% financing allowed. There is a monthly assessment of $202.78 through December 2027.
Located in the heart of Inwood, the building is surrounded by parks, cafes, shops, and a Saturday farmers' market. The A and 1 subway lines, express buses, and Metro-North are all within easy walking distance.
A rare opportunity to own a light-filled home with classic charm and direct park views—just north of the city's hustle.
Additional monthly assessment of $202.78 through 12/2027
Features include a sunken living room, 9-foot ceilings, herringbone hardwood floors, and original archways and moldings. The windowed eat-in kitchen offers a dedicated dining area and has been upgraded. The bedroom has three windows, two exposures, and excellent natural light and cross ventilation. A windowed bath completes the layout.
The six-story elevator building includes a resident superintendent, central laundry, bike storage, and a voice intercom system. Pets are welcome, and pieds-à-terre, co-purchasing, and sublets (with board approval) are permitted. Up to 90% financing allowed. There is a monthly assessment of $202.78 through December 2027.
Located in the heart of Inwood, the building is surrounded by parks, cafes, shops, and a Saturday farmers' market. The A and 1 subway lines, express buses, and Metro-North are all within easy walking distance.
A rare opportunity to own a light-filled home with classic charm and direct park views—just north of the city's hustle.
Additional monthly assessment of $202.78 through 12/2027
Location
State NY
County New York
Interior
Interior Features Dining Area, Kitchen Window
Cooling Window Unit(s)
Equipment Intercom
Fireplace No
Laundry Common Area
Exterior
Private Pool No
Building
Dwelling Type None
Story 6
New Construction No
Others
Ownership Stock Cooperative
Monthly Total Fees $1, 239
Special Listing Condition Standard
Pets Allowed Building Yes, Yes

RLS Data display by WJFNY






