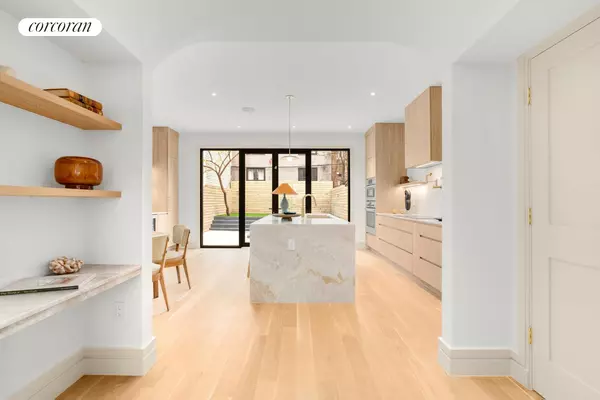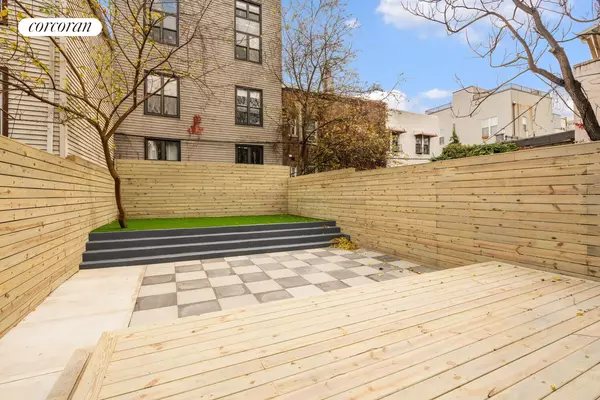
3 Beds
4 Baths
2,520 SqFt
3 Beds
4 Baths
2,520 SqFt
Open House
Sun Nov 16, 11:00am - 12:30pm
Key Details
Property Type Single Family Home
Sub Type Single Family Residence
Listing Status Active
Purchase Type For Sale
Square Footage 2,520 sqft
Price per Sqft $978
Subdivision East Williamsburg
MLS Listing ID RLS20059672
Bedrooms 3
Full Baths 3
Half Baths 1
HOA Y/N No
Annual Tax Amount $4,320
Property Sub-Type Single Family Residence
Property Description
The parlor level welcomes you with a tiled vestibule and over nine-foot ceilings, opening into a serene living area framed by graceful arches and designer lighting. An arched built-in niche and a discreet coat closet connect the living room to the show-stopping kitchen, the heart of the home, where eco-friendly cabinetry meets honed Taj Mahal quartzite countertops and backsplash. A suite of Bosch appliances includes an induction cooktop, and thoughtful details like a wet bar, wine refrigerator, and dual pantries make everyday living feel elevated. A stylish powder room completes the level.
A rear wall of glass opens to a sprawling garden, 25 feet wide, with a deck, expansive patio, and raised planting area at the back. It's the perfect setting for effortless indoor-outdoor entertaining.
Upstairs are three serene bedrooms, each thoughtfully designed with built-ins and abundant natural light. The primary suite features a large, windowed walk-in closet and a breathtaking skylit bathroom with a custom-built, double vanity topped in stone, a separate shower, soaking tub, and private water closet. The two secondary bedrooms share another skylit bathroom with a custom stone-topped vanity and beautiful designer finishes. From this level, stairs lead to the brand-new roof - the perfect canvas for your future roof deck dreams.
The finished lower level offers flexible living space with multiple windows, a full bathroom, and a bright laundry area. With its own entry under the stoop and multiple climate zones, this level works equally well as a den, guest suite, or creative workspace.
Every detail of this down-to-the-stud renovation was executed with care - from the custom arches and layered lighting to new double-pane aluminum windows and an upgraded EV charging port in front. The result is a house that feels at once grounded and refined: organic, calm, and ready to call home.
Location
State NY
County Kings
Rooms
Basement Other
Interior
Interior Features Smoke Free
Cooling Central Air
Fireplace No
Appliance Washer Dryer Allowed
Laundry Building Other, Washer Hookup, In Unit
Exterior
Exterior Feature Private Outdoor Space Over 60 Sqft
View Y/N No
View Other
Porch Deck, Patio
Private Pool No
Building
Dwelling Type Townhouse
Story 2
New Construction No
Others
Tax ID 02918-0005
Ownership None
Monthly Total Fees $360
Special Listing Condition Standard
Pets Allowed Building Yes, No







